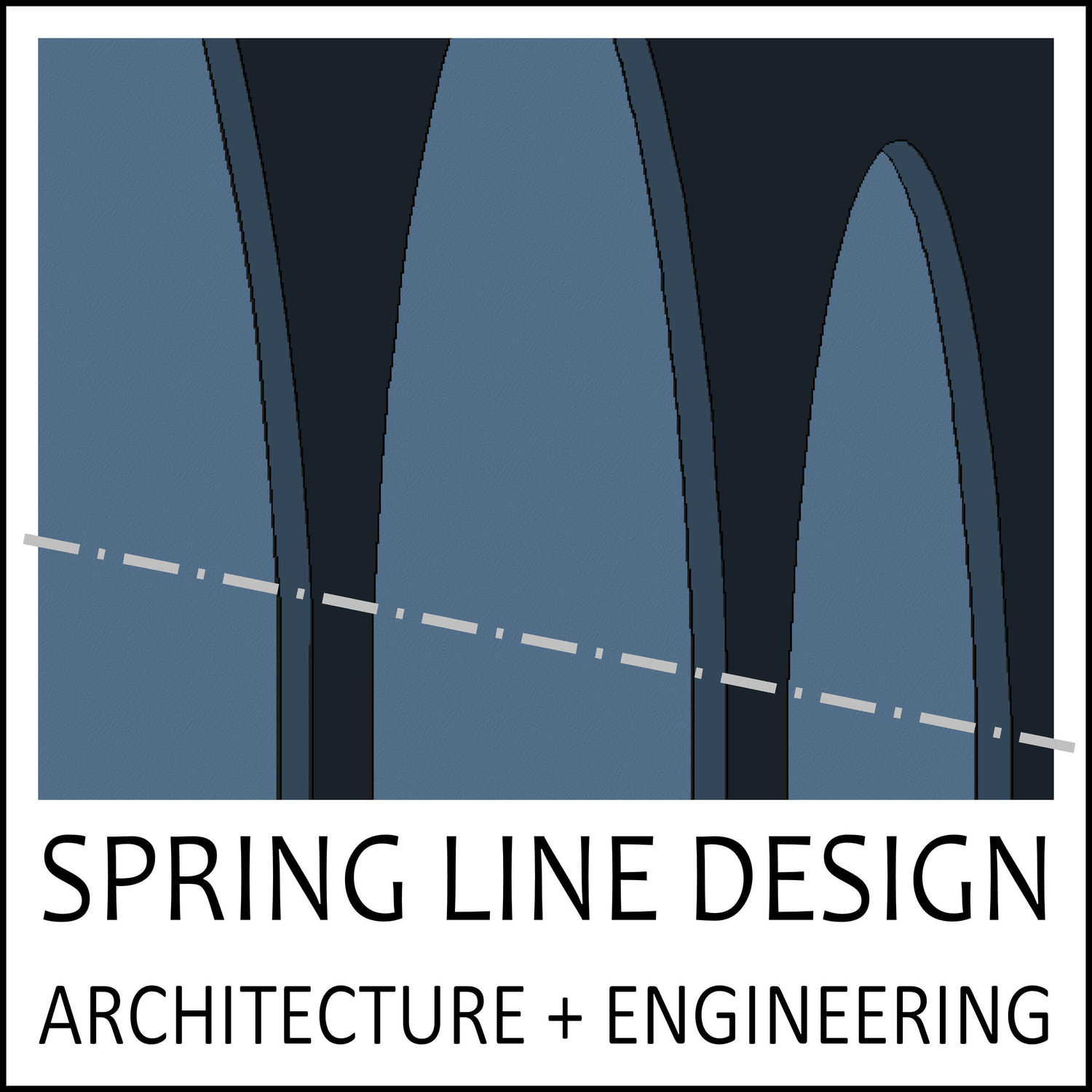WILBORN TEMPLE LAYLIGHT RESTORATION
Albany, NY
Work of this project included architectural and structural design for the reconstruction of the structural steel grid supporting a stained glass ceiling. This 130 year old laylight and steel grid is supported from a wood heavy timber roof structure. The design included use of inexpensive steel bar joists in an unconventional manner. They are installed horizontally instead of vertically to resist racking and other movements which historically occurred in the grid as the heavy timber roof structure moved over time.
This project was awarded the 2013 Structural Engineering Institute Project of the Year - Other Structures category.
Photos by STC Design



